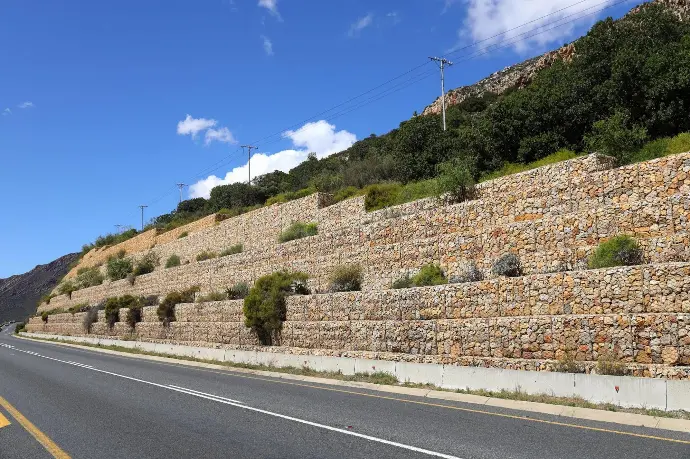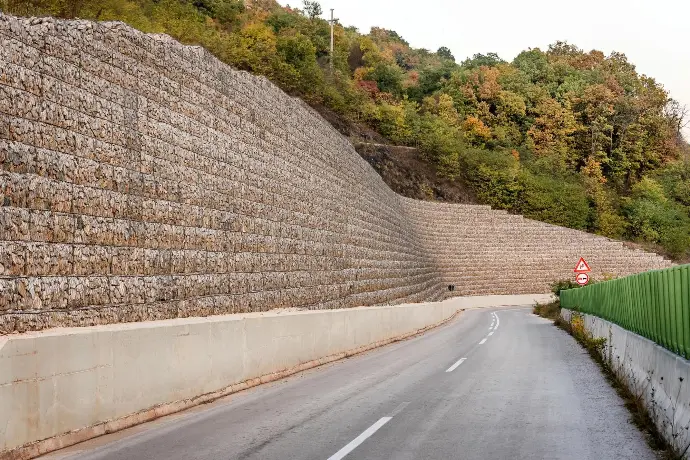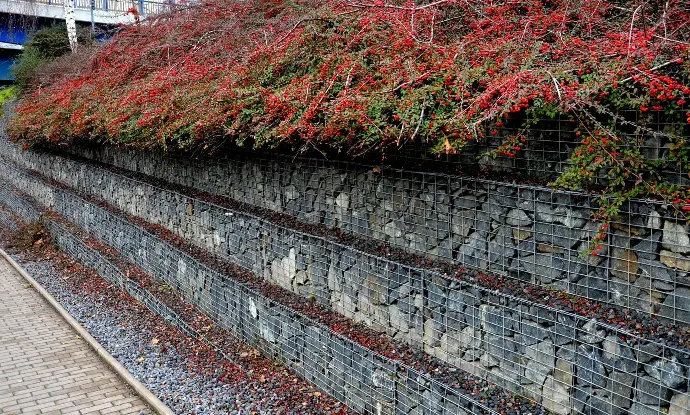MSE Slope protection
MSE Slope protection
MSE slope Protection walls are mechanically stabilized earthen wall which is composite structures of gabion boxes with compact layers of backfill soil working as a system to provide stability and durability to the meshes. These MSE walls are fabricated from gabion boxes with continues of mesh that creates gabion box with face the external stress and soil reinforced meshes that bears the lateral movement and stresses. The monolithic design of the MSE Sheer Slope System allows the mesh reinforcement and the gabion wall face to offer porosity, strength, durability, and flexibility. MSE wall and slope systems are an economical, flexible solution to accommodate the changes in grade during infrastructure construction.
Gabion Boxes
Hitech offer gabion boxes in two different categories: welded wire mesh and double twisted hexagonal mesh. These Gabion boxes are essential in designing the slope protection walls especially in MSE wall as it provides structural support by distributing the exerted force of retained soil or hydraulic pressure. These Gabion boxes are available in rectangular shape with customized dimensions. These boxes will be slacked on each other with minimum horizontal setback off 0.5 meters after every gabion box. The purpose of the setback is to provide stability to the wall by ensuring that the gabion boxes are securely interlocked and resisting the lateral pressure exerted by the retained soil. It also helps to prevent erosion and maintain the integrity of the wall structure over time. Hitech know the diverse demand of the industries for which we offer customization in design, dimensions and finish coatings.
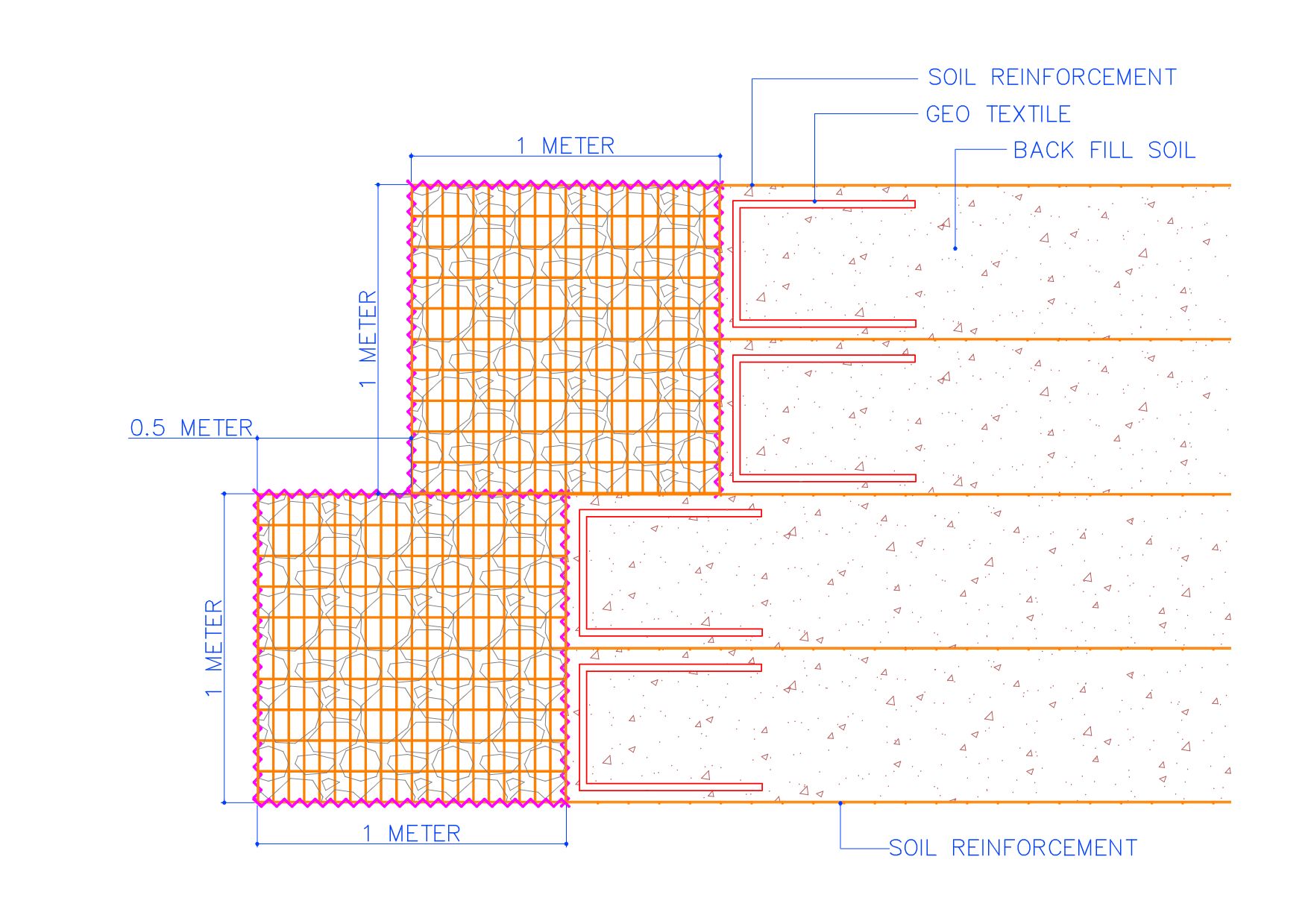
Gabion Toe (anchor):
While design and constructing a wall, anchoring is an important part of any wall to prevent the soil movement and providing the stability to the wall under a load. A simple Gabion box with rectangular shape can be used as a toe of the wall only for the stable soils. However, a better option is to use reno mattress with a one and two boxes of gabion completely submerged in the soil. As reno mattress have large cross-sectional area which will better convert the point load into distributed load as well as it adds more weigh in the base to provide more resistant to the overturning forces. The reno mattress serves as a protective layer, preventing erosion and scouring at the base of the wall. It helps to dissipate the energy of flowing water and minimize the risk of soil loss, enhancing long-term stability and durability. By incorporating a combination of gabion boxes and reno mattresses, we provide a comprehensive solution that anchors your wall securely in place.
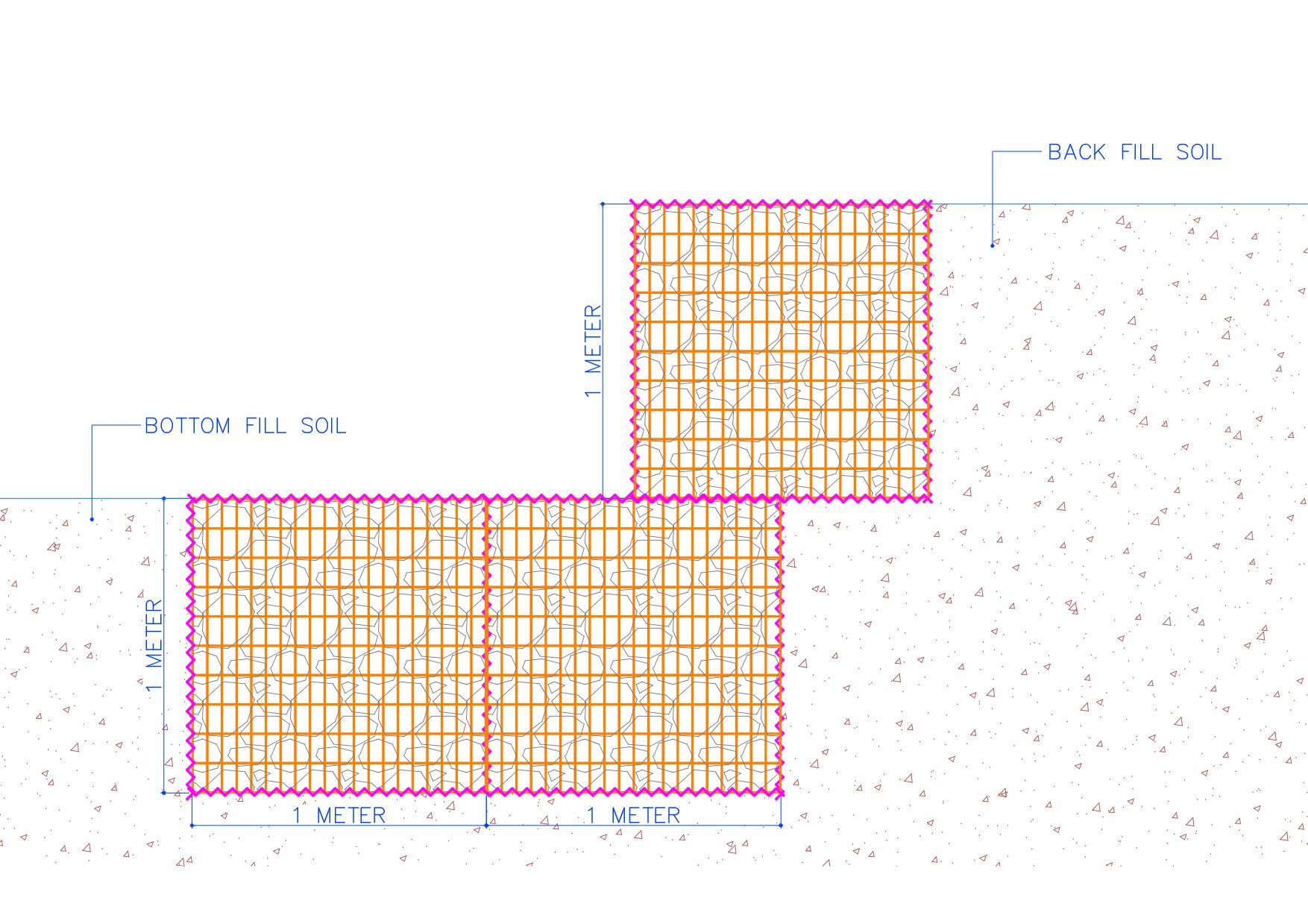
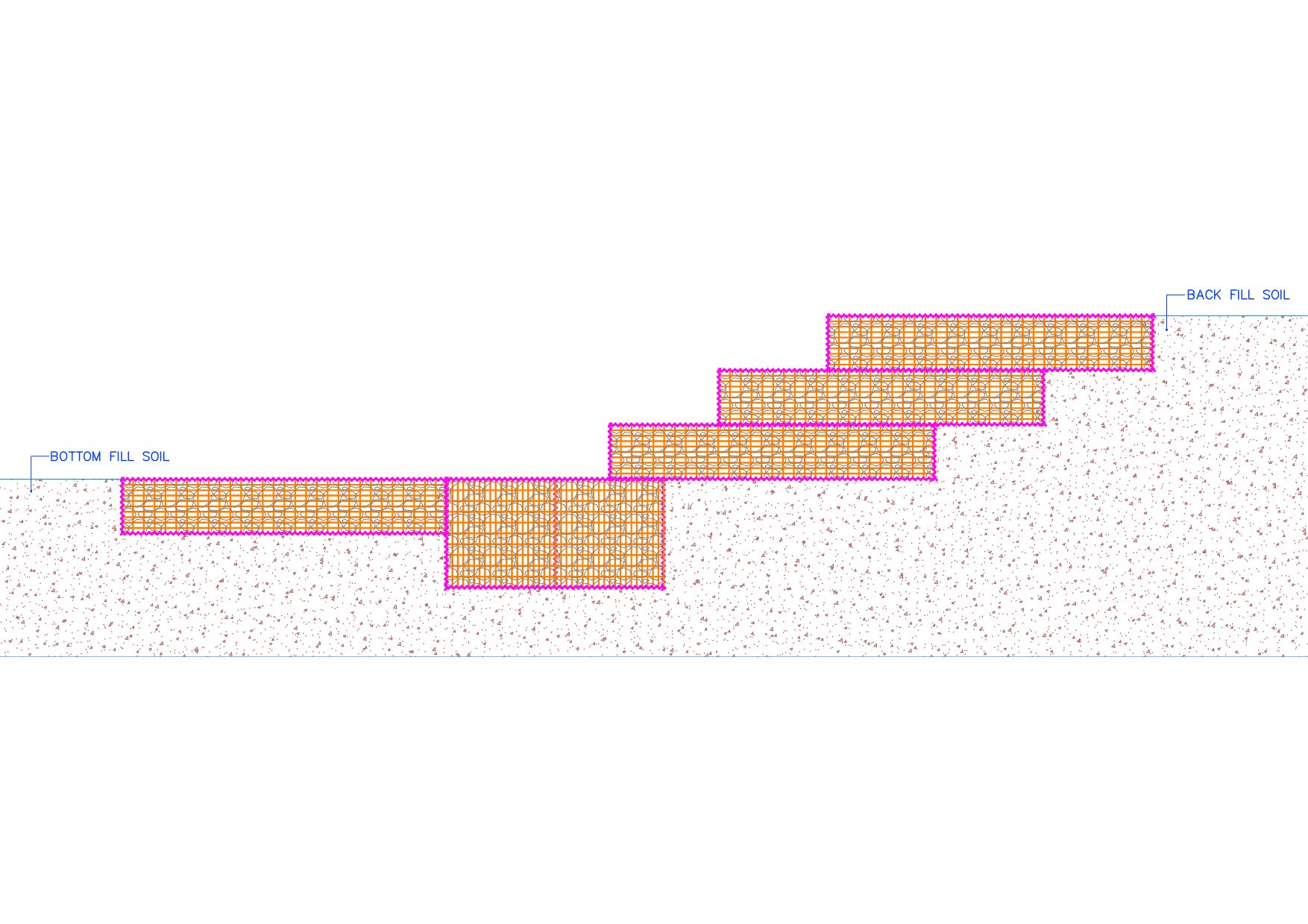
Combination of Reno Mattress & Gabion Box as an anchor
Simple Gabion box as an anchor
Soil Reinforcement
Soil reinforcement techniques are commonly used in various construction projects, including retaining walls, slope stabilization, embankments, foundations, and ground improvement works. In many cases the soil properties are not as per requirements to withstand load and extreme pressures. For such conditions and projects, soil reinforcement technique is used to improve the mechanical properties of soil and enhance its ability to withstand loads and external forces. This technique involves the incorporation of various materials into the soil mass to increase its strength, stability, and load-bearing capacity.
The length of soil reinforced mats in MSE
(Mechanically Stabilized Earth) walls is a critical consideration influenced by
several key factors. Firstly, the height of the MSE wall plays a pivotal role,
with taller walls typically necessitating longer mats to ensure adequate
reinforcement and stability. Additionally, design requirements, including factors
of safety, bearing capacity, and overall stability, are carefully analyzed to
determine the appropriate length of the mats, ensuring they meet project
performance standards. Soil conditions, such as shear strength and compaction
characteristics, also impact mat length, with cohesive soils often requiring
longer mats for sufficient reinforcement. Lastly, loading conditions, including
surcharge, traffic, and seismic loads, inform mat length decisions to withstand
applied forces effectively.
Types of Soil reinforcement Mats
Geogrids are grid-like structures made from materials like polyester, polypropylene, or fiberglass, engineered to reinforce soil in both longitudinal and transverse directions. These materials are chosen for their high tensile strength and durability. Geogrids distribute loads across a wider area, enhancing soil stability and preventing erosion. With their ability to improve soil bearing capacity and reduce settlement, geogrids are essential in various civil engineering applications, including slope stabilization, and retaining wall reinforcement.
Welded mesh, constructed from carbon steel wires, offers robust reinforcement for soil in both longitudinal and transverse directions. Known for its exceptional strength and durability, welded mesh effectively distributes loads across the soil mass, enhancing stability and preventing displacement. Its rigid structure provides reliable support for retaining walls, embankments, and other earth structures, ensuring long-term performance in diverse environmental conditions. Welded mesh can confidently reinforce soil to withstand lateral pressures and maintain structural integrity even in high load.
A composite structure can also be achieved for high tensile and rigid structure by integrating geogrids and welded mesh, we create a reinforced system that leverages the benefits of both materials. The geogrid provides multidirectional reinforcement, distributing loads effectively and enhancing soil stability, while the welded mesh adds robustness and structural integrity, ensuring long-term durability. Together, these components create a composite structure that excels in stabilizing slopes, reinforcing retaining walls, and strengthening embankments.
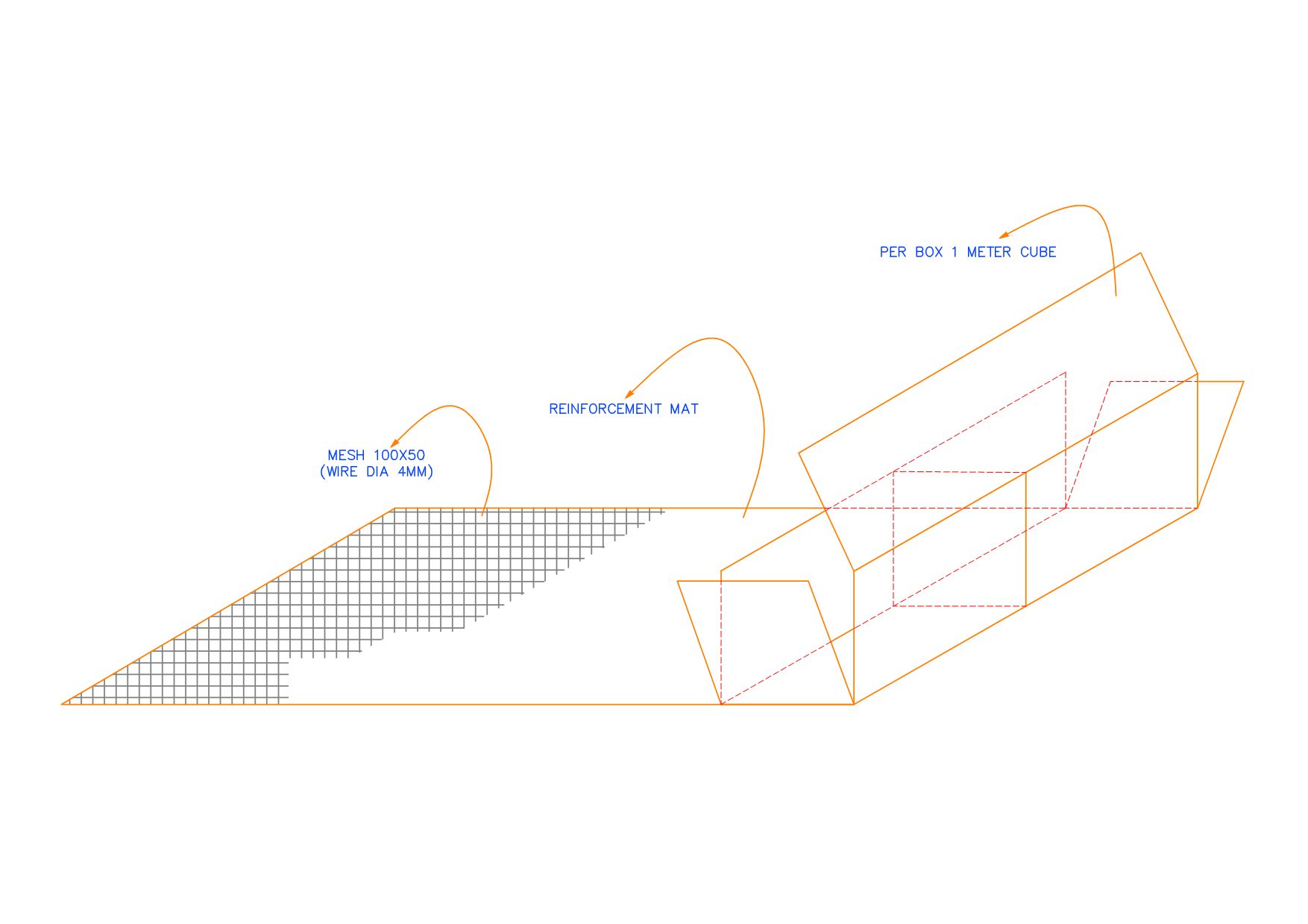
Dimensions and rules
Dimensions related any part of the gabion wall need precise calculation and depends on multiple factors such as wall height, design, soil properties and load. Here we will discuss a general rules and standards for any part.
In gabion wall construction, precise dimensions are crucial. The height of gabion boxes depends on factors like wall height and step division, while width to height should maintain a minimum ratio of 1:1 to ensure stability. The height exceeds the size of width can cause problem as it causes poor load distribution towards front mesh and rise the center of gravity point which can increase the moment acting on spiral coil. Additionally, when stacking boxes, it's essential to maintain a minimum setback of 0.5 meters per meter of box height to maintain stability and prevent issues with load distribution.
For stable anchoring of gabion walls, anchor dimensions must be carefully considered. The dimensions are influenced by factors such as slope angle and wall height, with the reno mattress width typically set at half the wall height. Depending on the slope angle, different configurations may be required. For instance, slopes over 70 degrees may benefit from single gabion boxes as toe anchors for height range of 3 to 4 meters, while slopes under 70 degrees may require a combination of reno mattress and gabion box anchoring for added stability and to prevent bending and movement of wall.
Determining the length of soil reinforcement mats is a critical aspect of gabion wall construction. While there are no specific rules available for calculation, it's essential to consider factors such as forces and loading. A rough estimation suggests matching the mat length to the wall height to ensure adequate support and stability. Proper calculation and consideration of these factors are essential for the successful reinforcement of gabion walls. For instance, wall height of 5 meters, must install soil reinforcement mat of 5 to 6 meters.

